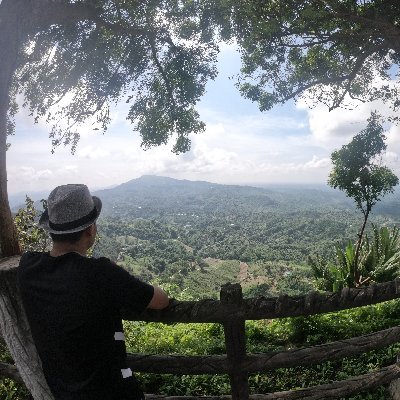 menu
menu menu
menu

The Cube 3 House is located in a tight, urban, densely populated area of Navsari city, Gujarat. As narrated by Principal Architect Pratik Chandresha, this house strikes a contemporary and modern note in an urban milieu. While the façade has an exciting interplay that is consciously detailed, the interior material palette is simple and elegant with the use of woods and whites.
The Cube 3 House is located in a tight, urban, densely populated area of Navsari city, Gujarat. As narrated by Principal Architect Pratik Chandresha, this house strikes a contemporary and modern note in an urban milieu. While the façade has an exciting interplay that is consciously detailed, the interior material palette is simple and elegant with the use of woods and whites.
 thatpollen
thatpollenThis residence was conceptualized as an urban house to accommodate the aspirations of two generations. Evolved from the experiences of joint family setup in the urban context, the architects wanted to achieve a balance with the context of the spaces and their relationship between the generations. With well planned spaces and volumes, this house evokes a feel of mansion with copious natural light and ventilation, expanding volumetrically.
This residence was conceptualized as an urban house to accommodate the aspirations of two generations. Evolved from the experiences of joint family setup in the urban context, the architects wanted to achieve a balance with the context of the spaces and their relationship between the generations. With well planned spaces and volumes, this house evokes a feel of mansion with copious natural light and ventilation, expanding volumetrically.
 thatpollen
thatpollenThis contemporary residence in Bengaluru is designed by Technoarchitecture. It is an ensemble of geometry formed of cubes & volumes with a touch of rustic palette. As narrated by architect Rajesh Shivaram, Belaku highlights a cantilevering mass and the seamless connection that the structure has with the surroundings.
This contemporary residence in Bengaluru is designed by Technoarchitecture. It is an ensemble of geometry formed of cubes & volumes with a touch of rustic palette. As narrated by architect Rajesh Shivaram, Belaku highlights a cantilevering mass and the seamless connection that the structure has with the surroundings.
 thatpollen
thatpollen Pay what you can
Pay what you can